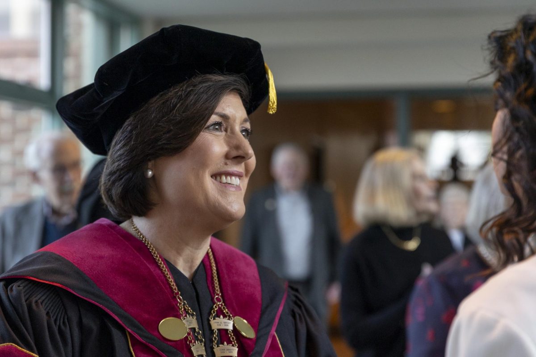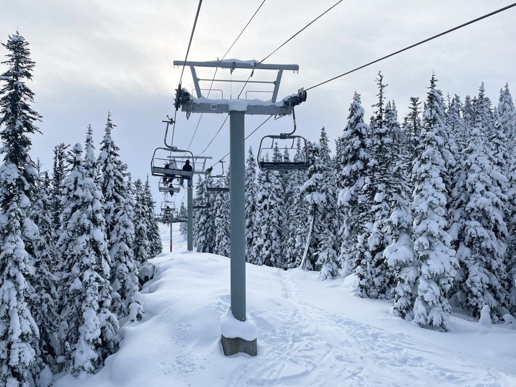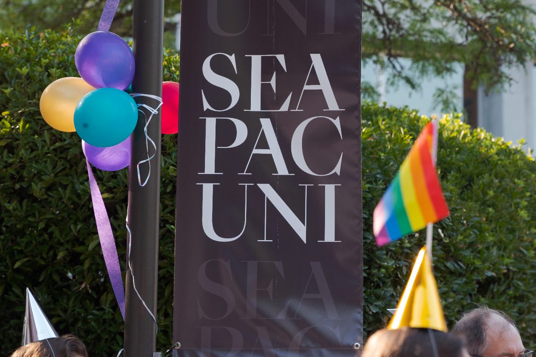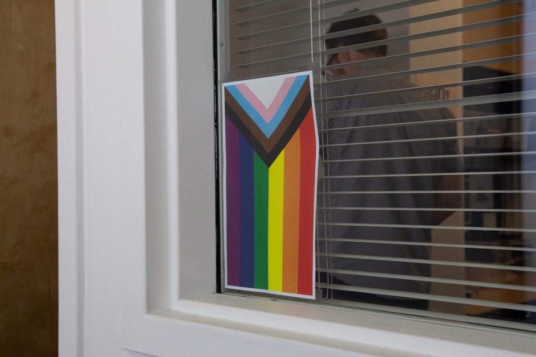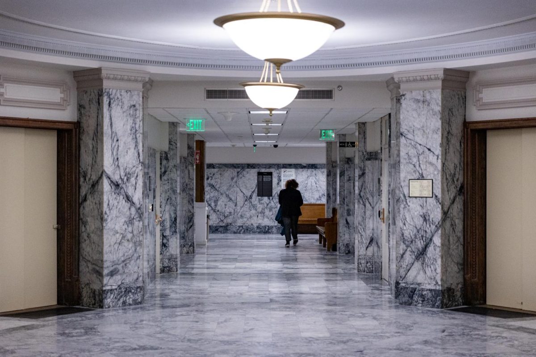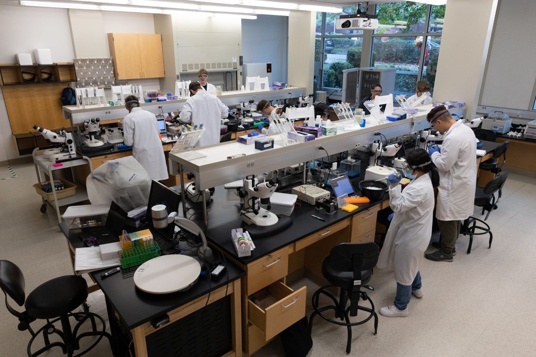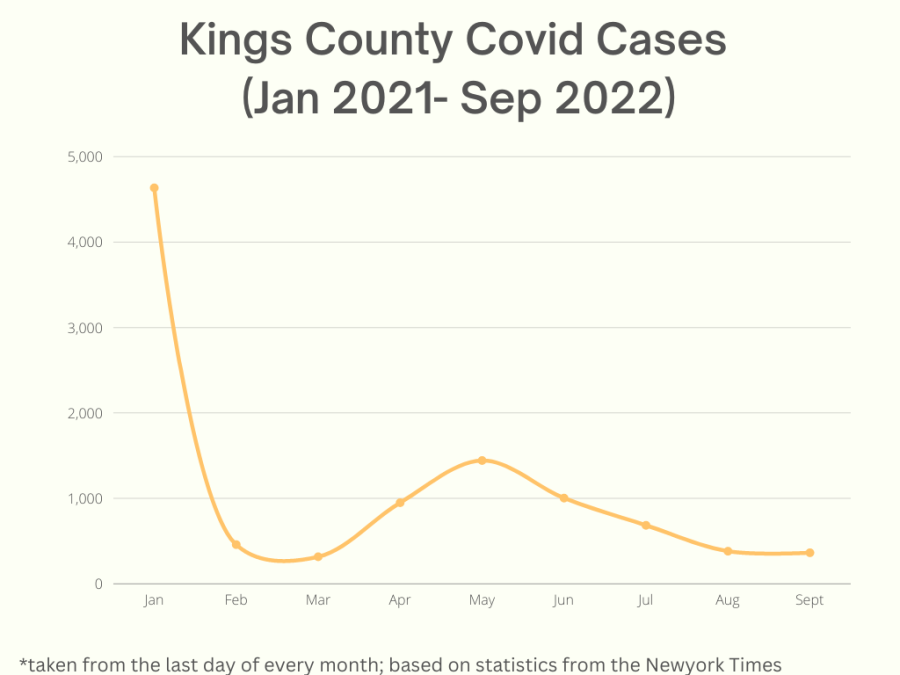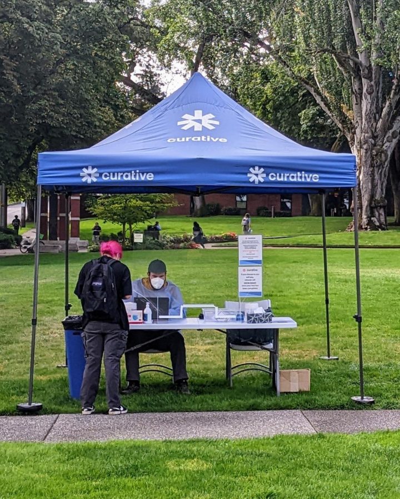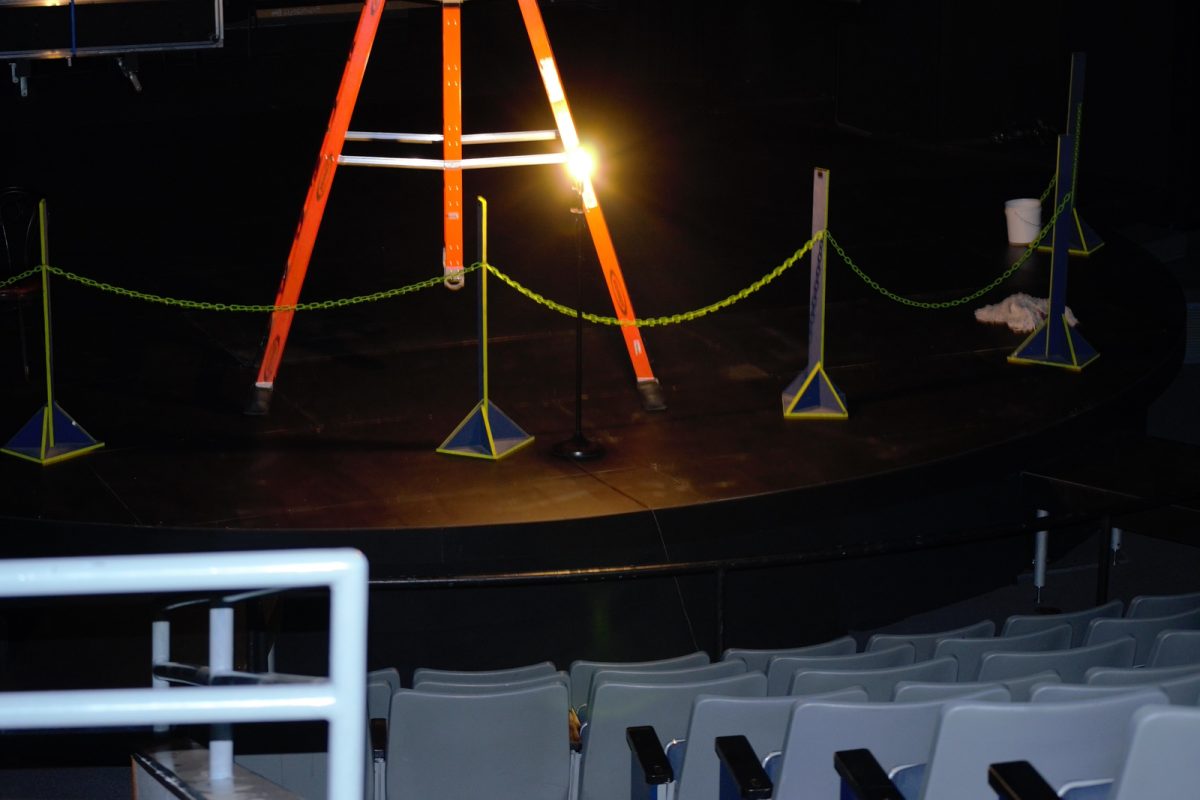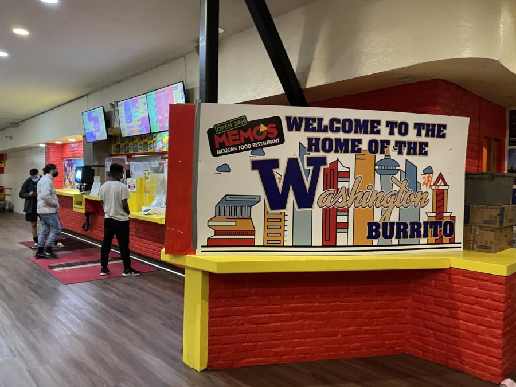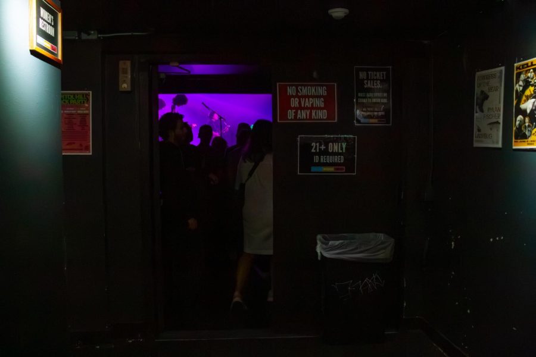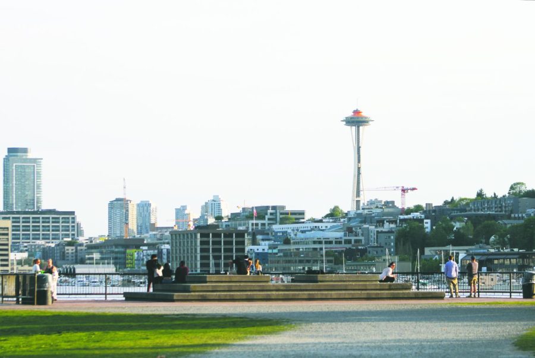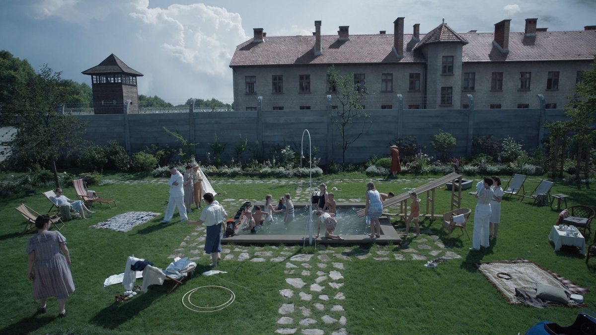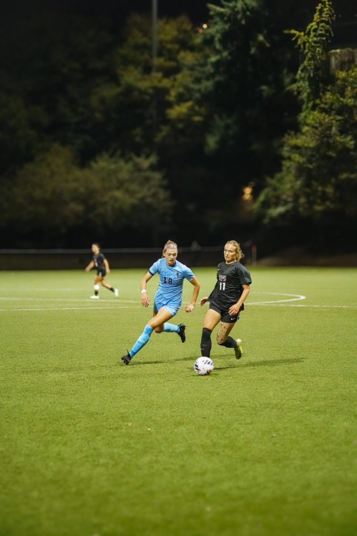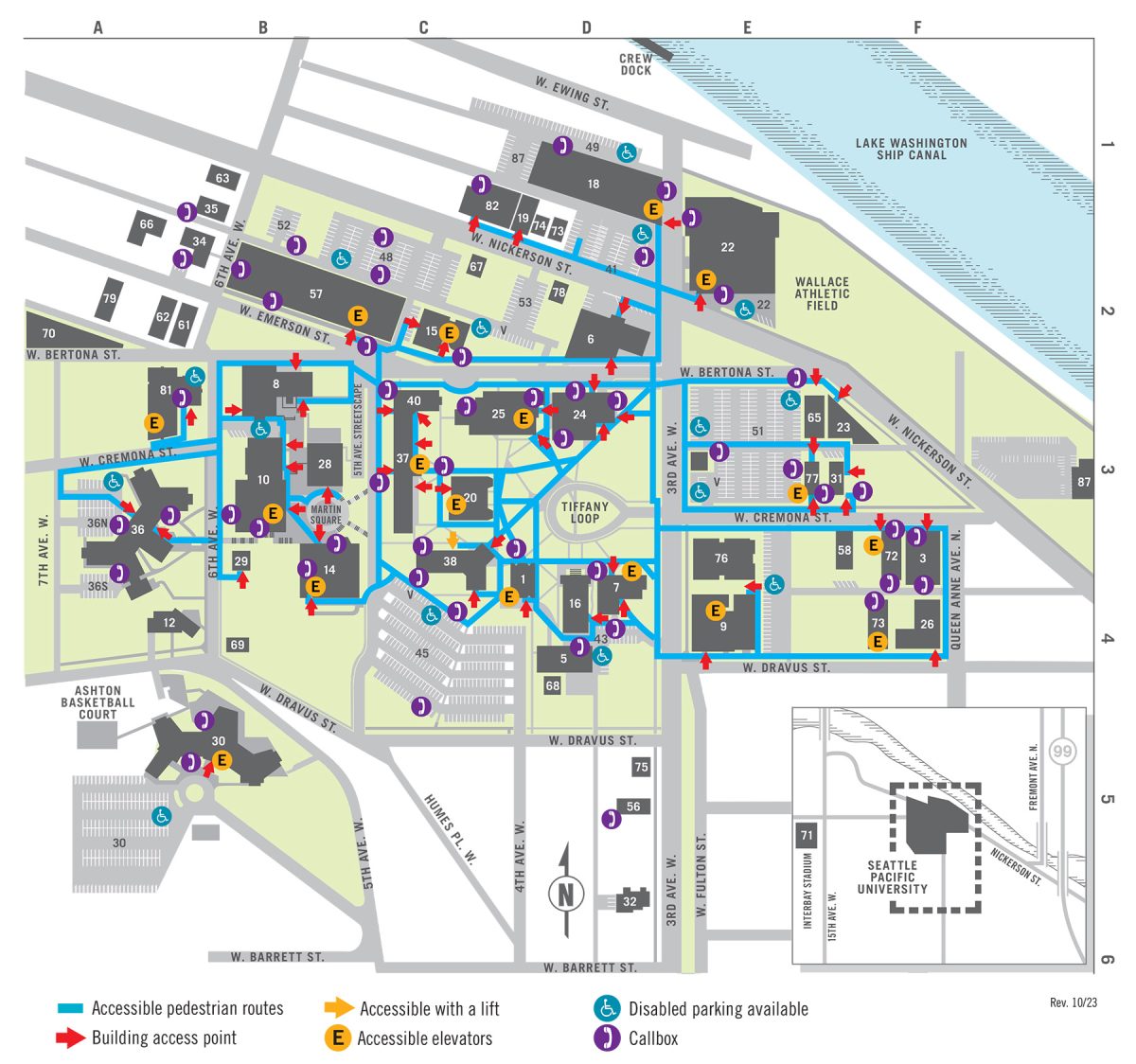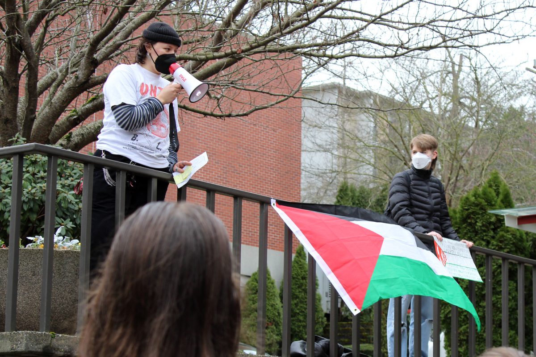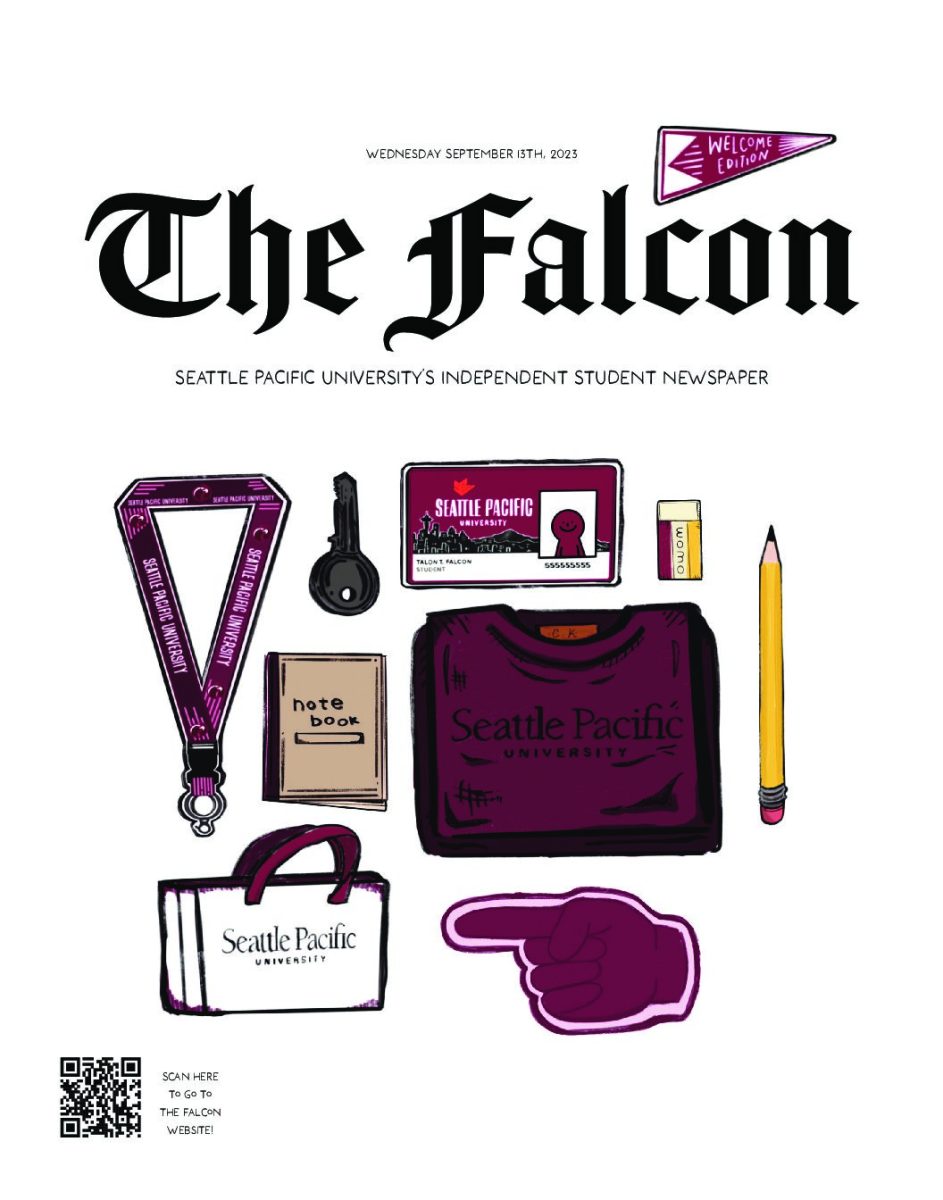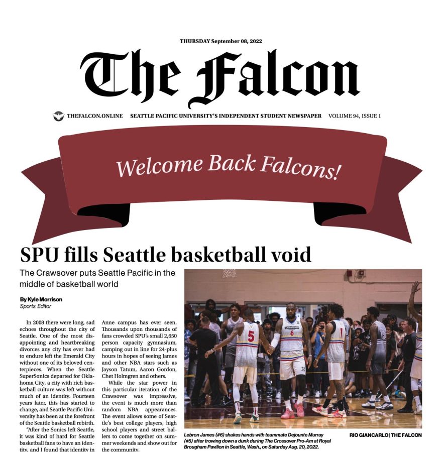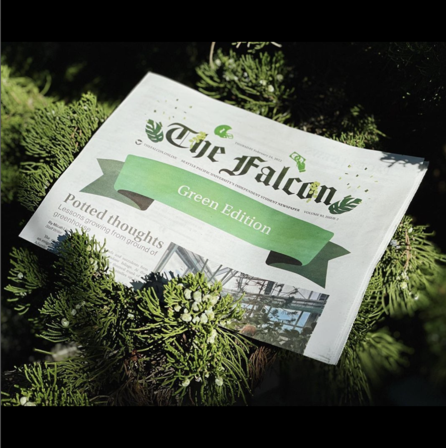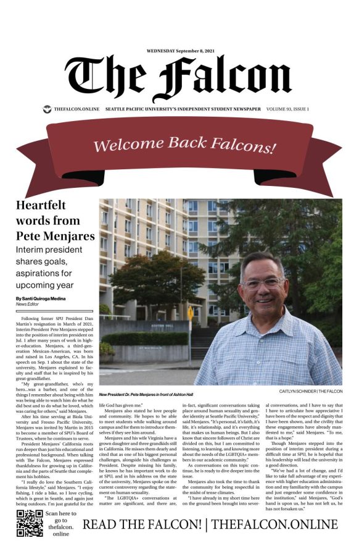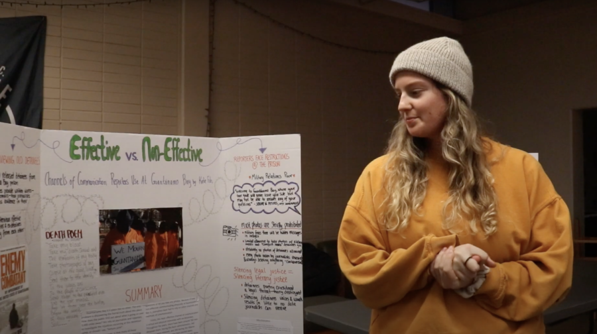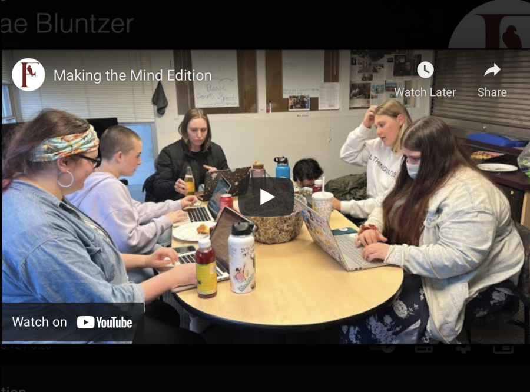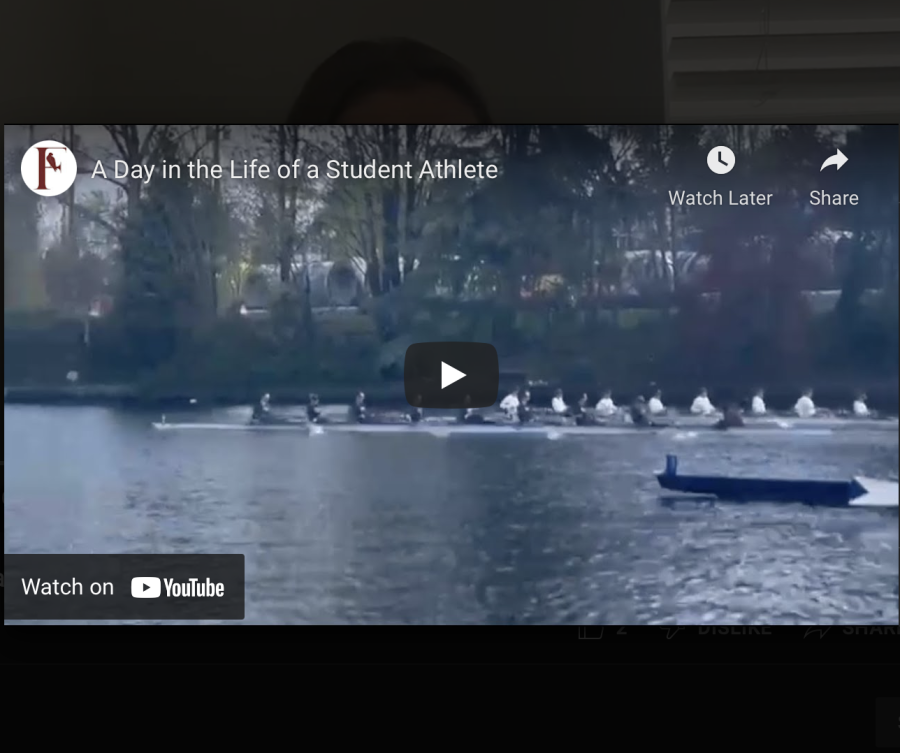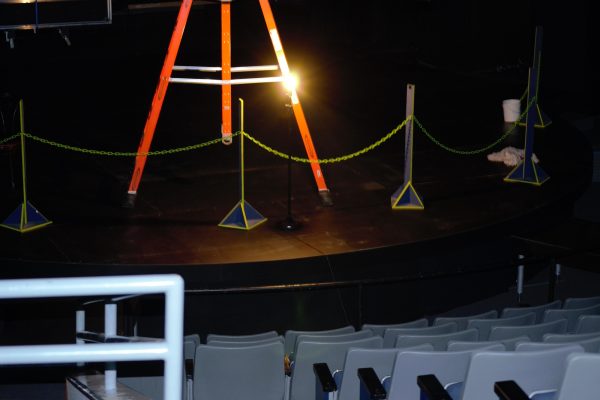SPU to develop new 20-year master plan
Construction signs near Wallace Field outline updated campus master plan
February 10, 2021

Seattle Pacific University is currently in the process of developing a new Major Institution Master Plan (MIMP) to replace the old plan, which was adopted back in August of 2000, as shown by the land use signs posted around campus.
The city of Seattle requires all universities and hospitals to have a master plan in place to share ways they will grow and change over time as a means to plan for possible environmental impacts.
Seattle Municipal Code 23.69.025 says the intent of a MIMP, “shall be to balance the needs of the Major Institutions to develop facilities for the provision of health care or educational services with the need to minimize the impact of Major Institution development on surrounding neighborhoods.”
By giving the city an idea of possible impacts, it’s able to prepare to mitigate against anything that could have negative effects on the citizens or environment in said surrounding neighborhoods.
Assistant Vice President for Facility Management Dave Church said that the construction signs posted near Wallace Field are the city’s way of acknowledging that they received SPU’s application for a new master plan, submitted in August 2019.
“It provides a framework for SPU construction to follow and for Seattle to hold SPU accountable,” said Church.
Church said that each MIMP includes an agreed-upon developmental capacity that doesn’t allow the institution to build past a certain amount of square footage, and SPU is nearing that limit.
“Pedagogical strategies have changed over time to favor increased use of technology and breakout time/small group work. The result is that the recommended square feet per student in classroom spaces has increased … All of this translates to an increased square footage per student need, meaning that even if enrollment hasn’t increased substantially, the space needed is still increasing,” said Church.

He also said that one element of the new plan aspires to increase the percentage of the student population that lives on-campus to increase affordability, reduce time and environmental impacts associated with commuting, and benefit the overall student experience.
Alongside more housing, the new MIMP also allows for the possibility of construction of a new student center, more classrooms, and improved connection between upper and lower campus.
The concept plan addresses the first step of the application process to develop a new MIMP as stated by the Seattle Land Use Code.
“Within 120 days of filing a notice of intent to prepare a master plan, the institution shall submit an application and applicable fees for a master plan. This application shall include an environmental checklist and a concept plan.” SMC 23.69.032.C.
According to the concept plan from July 2020, some of SPU’s goals for developing a new master plan include creating a flexible framework for future enrollment, enhancing the architectural image and appearance of the campus, addressing the need for functional open space, and incorporating sustainable principles.
“Every construction or large renovation project the university undertakes is reviewed against its master plan,” said Church. “If the project is not included in the plan, the university must go through a process to make either a major or minor amendment to its plan.”
Church said the process of amending the master plan is in lieu of the usual design review process that the city of Seattle requires development projects to complete.
“So, the new master plan will provide the foundation for the university to be able to undertake these projects in the future,” said Church. “Essentially, we are doing the groundwork with the city and neighbor community now instead of at the time of development.”

